La Trobe
Melbourne, Victoria, AUS
The blend between monolithic, geometric forms and expressive, artistic tones evokes the traditional styles of Brutalism and Postmodernism.
The ground floor lobby harmoniously connects the North and South tower through subtle assimilation between materials, architecture and lighting.
The tranquil surrounds of Flagstaff gardens are emulated throughout the lobby to suggest a bustling outdoor streetscape. Curved lighting contours and a custom tensegrity-inspired chandelier masterfully creates a welcoming atmosphere.
Architect
Custom Luminaire Designer
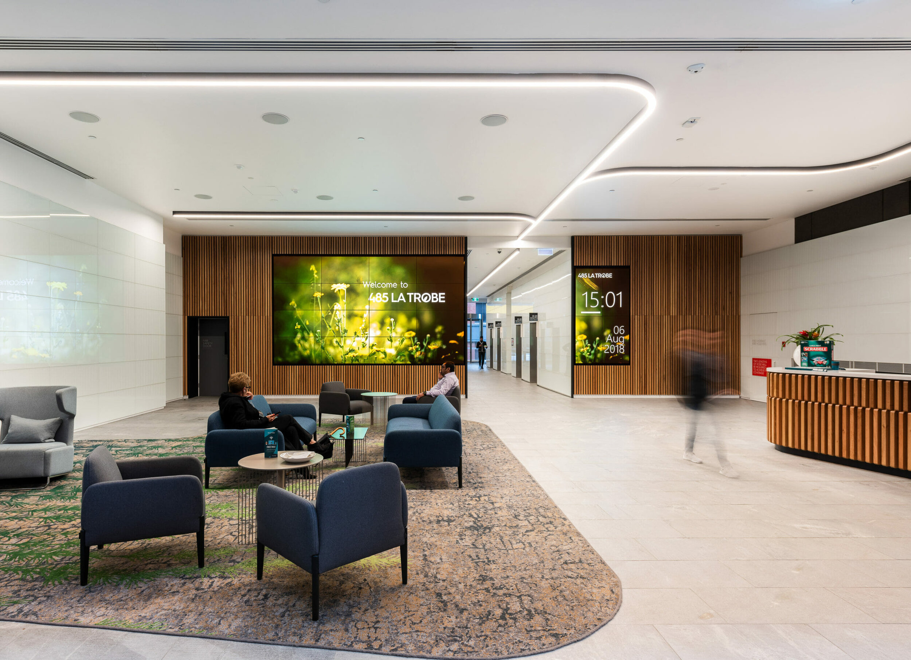
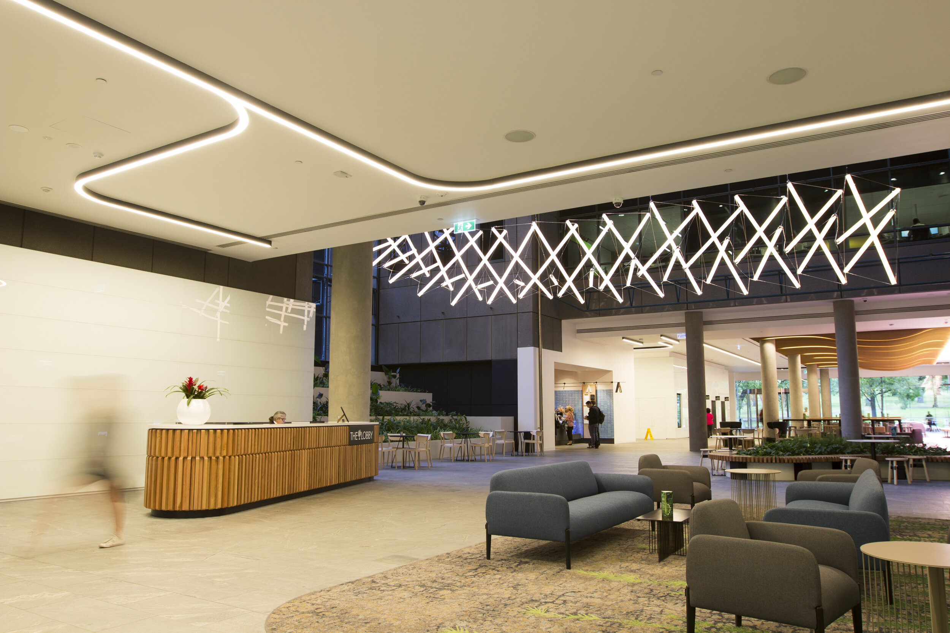
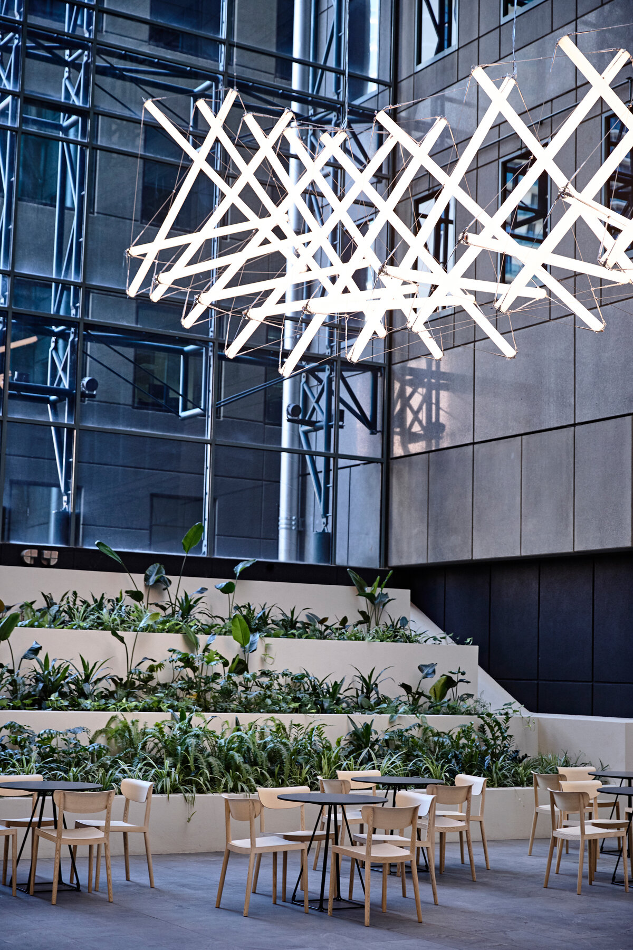


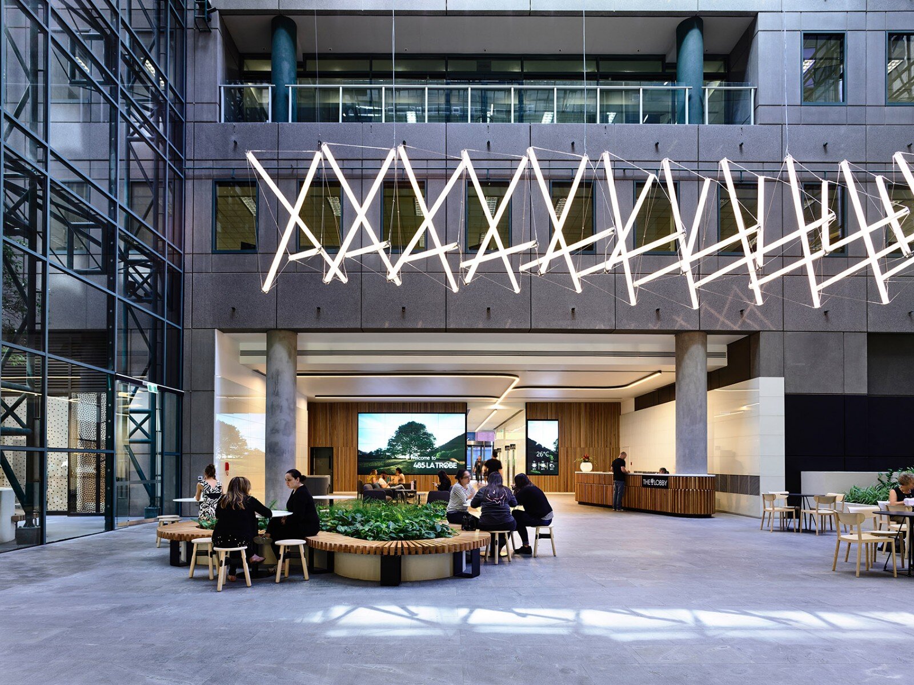
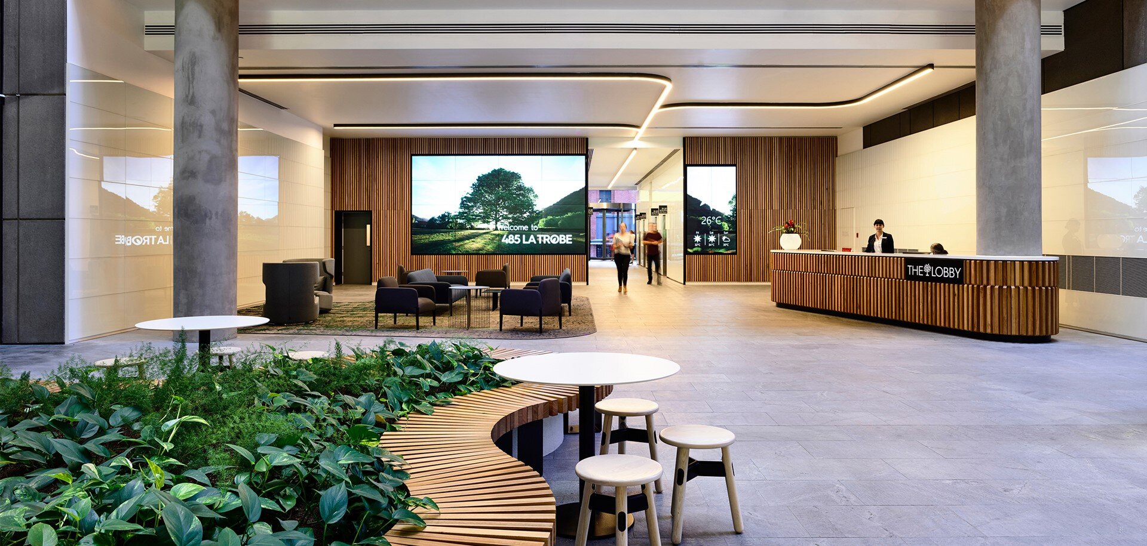

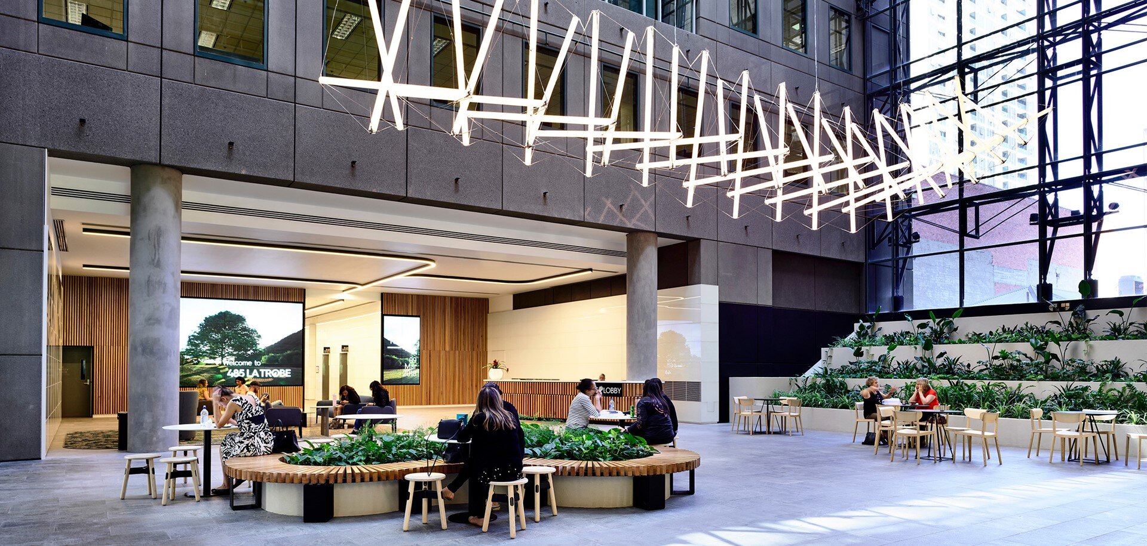
Project Achievements
IES Excellence Award: Luminaire Design “Tensegrity” AUS 2018
Contributions
Lead Lighting Designer: Dave Buchanan
Custom Luminaire Designer: Jan Flook Lighting
Project Lead: Dave Anderson
Photography Credits
Derek Swalwell
Completion
2018

