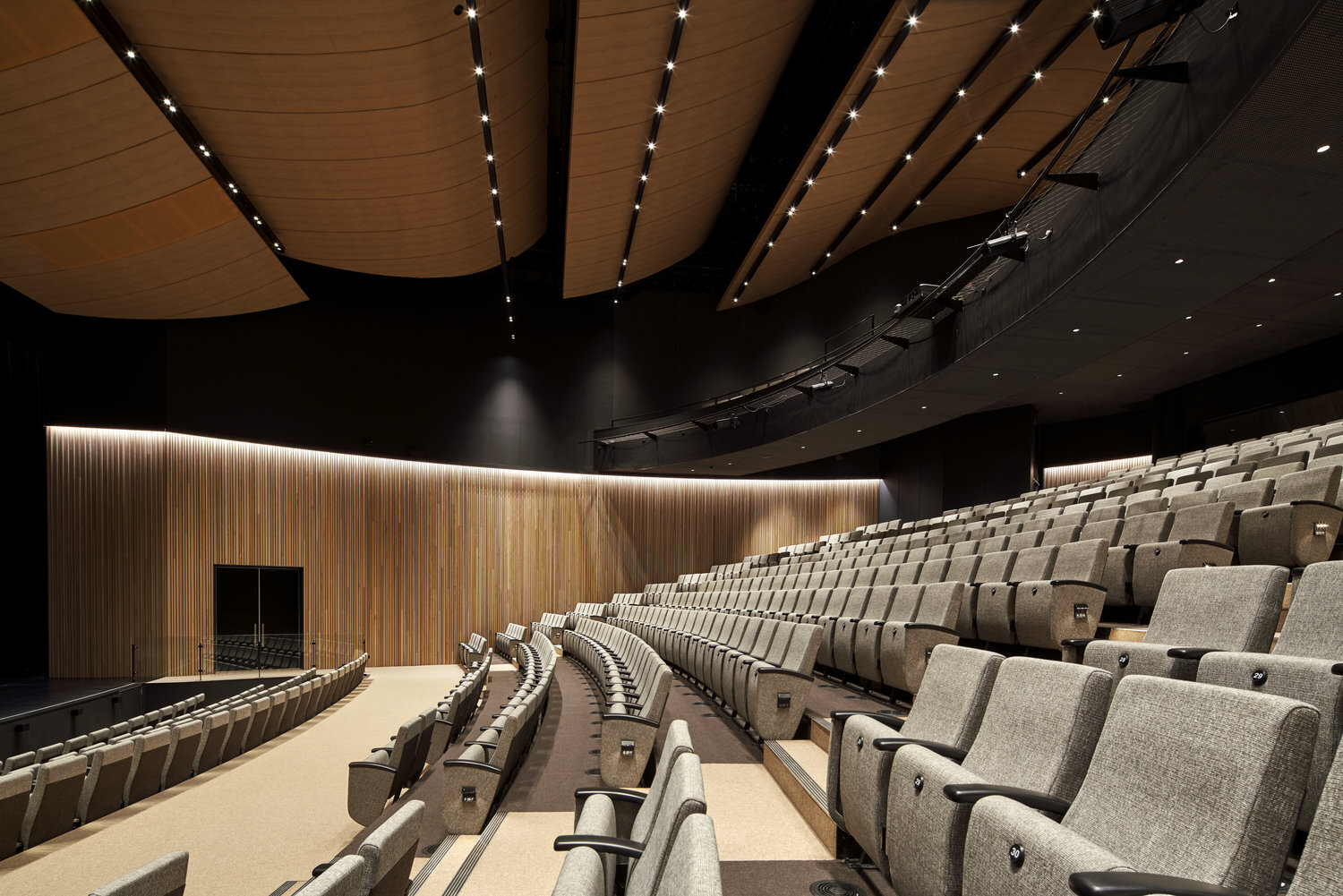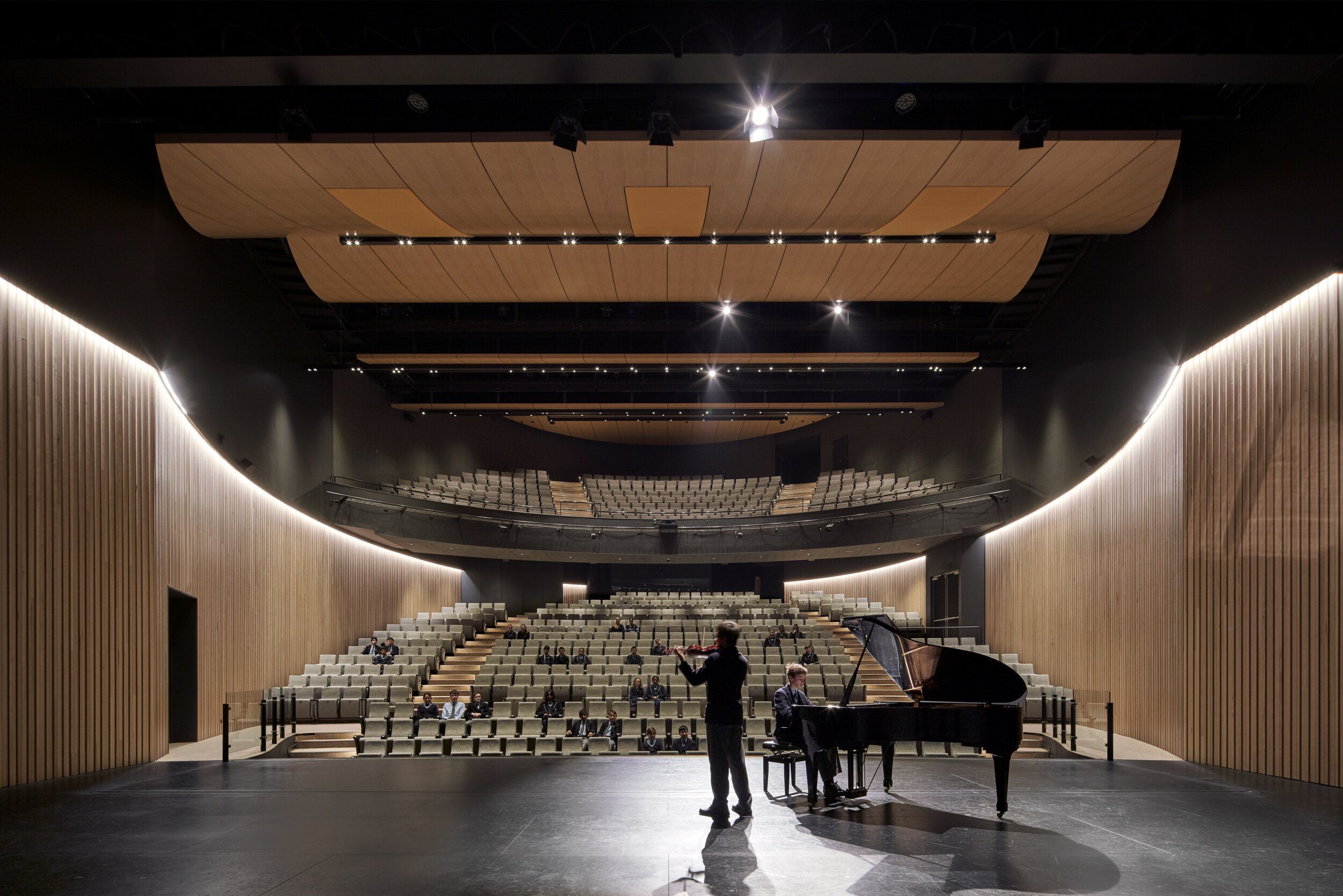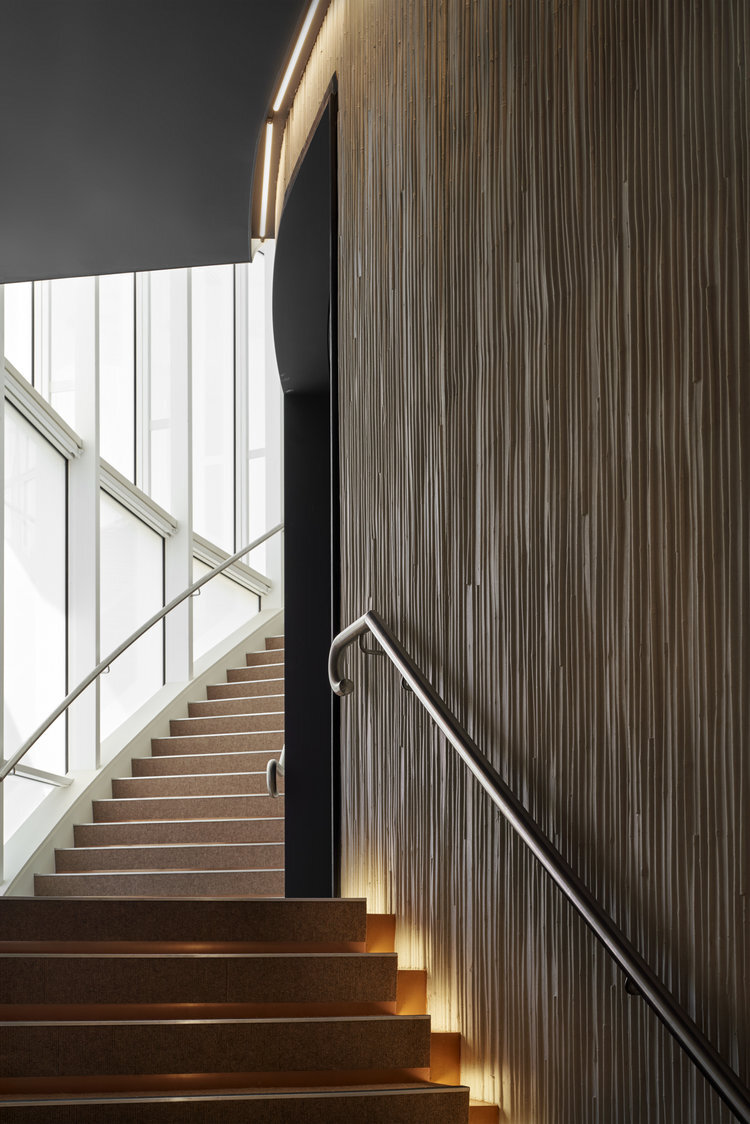Huntingtower
Mount Waverley, Victoria, AUS
Custom u-shaped, rectangular pendants are scattered across the foyer ceiling to suggest a theatrical ambience. The vertical stems of the pendants and the variety of configurations emphasise the verticality of the space and showcase the voluminous expanse.
The impressive, drum-shaped building is delicately nestled within the existing school surrounds yet is quietly pronounced through clever artificial lighting integration and the celebration of the architectural materiality.
Linear profiles are carefully orchestrated within the building’s fabric to provide functional illumination to a curved staircase and a beautiful backdrop through the translucent façade.
Architect
Building services engineer









Project Achievements
Winner of Excellence in Construction of Commercial Building from $10 - $15 million in the Master Builders of Victoria Excellence in Construction Awards 2019.
First place recipient of the MBA National Commercial / Industrial Construction Award $10-20 million 2019.
Contributions
Lead Lighting Designer: Dave Buchanan
Project Lead: Dave Anderson
Photography Credits
Peter Clarke
Completion
2018

